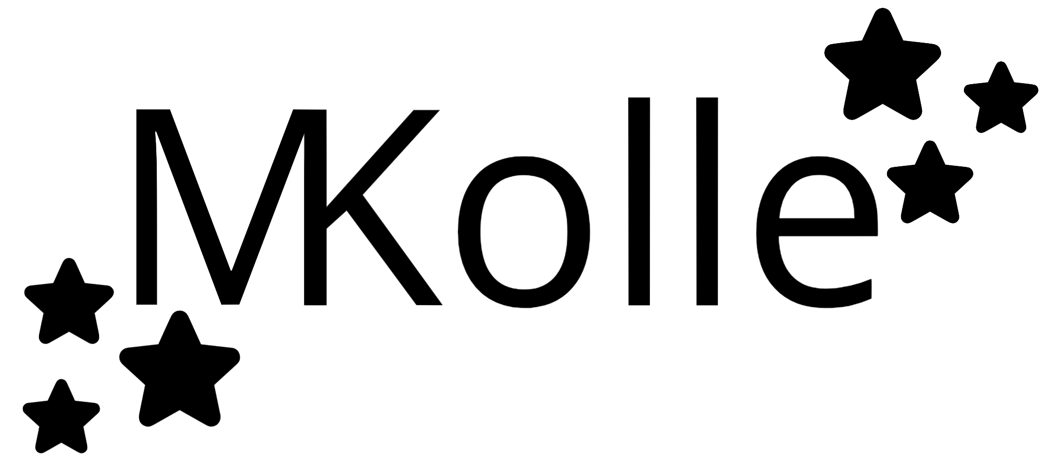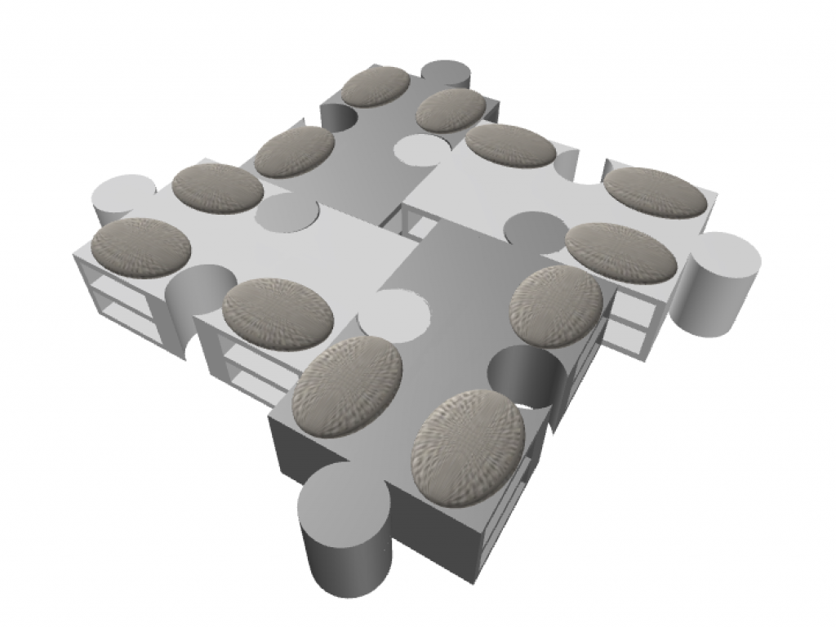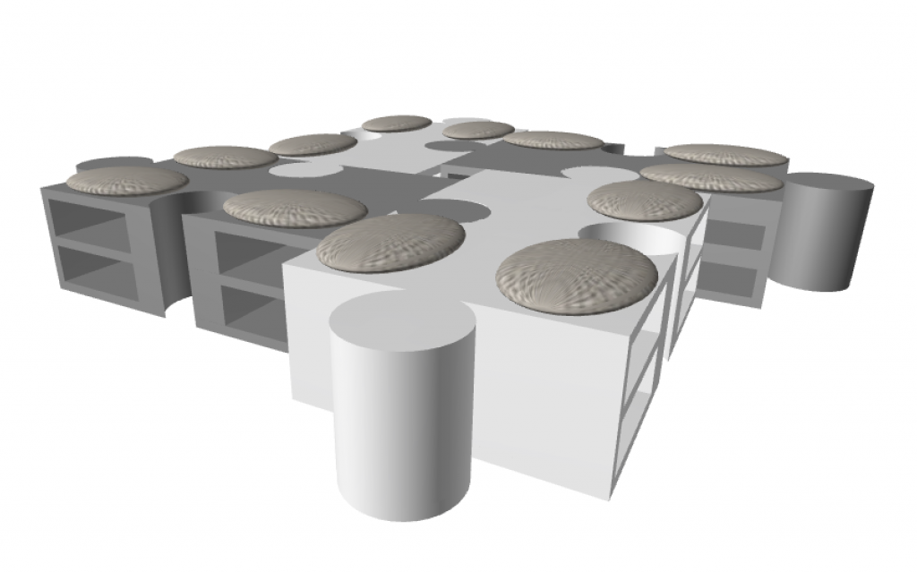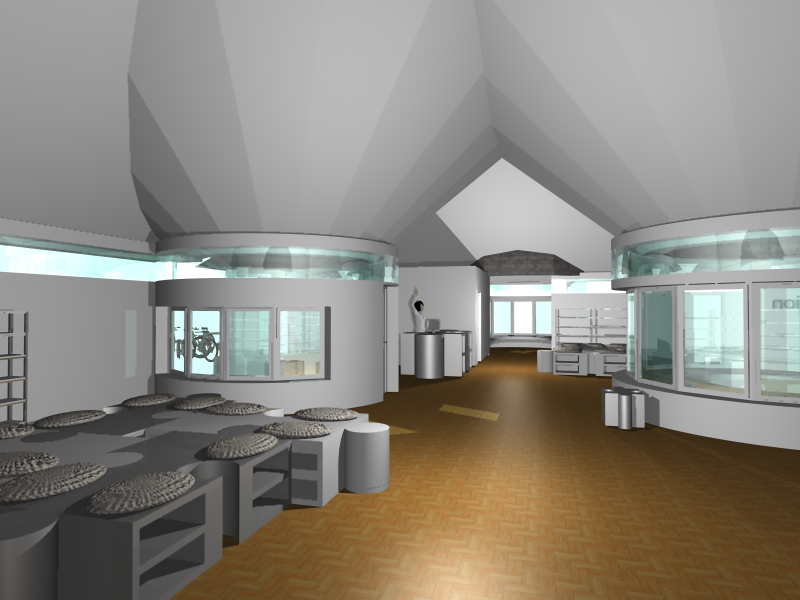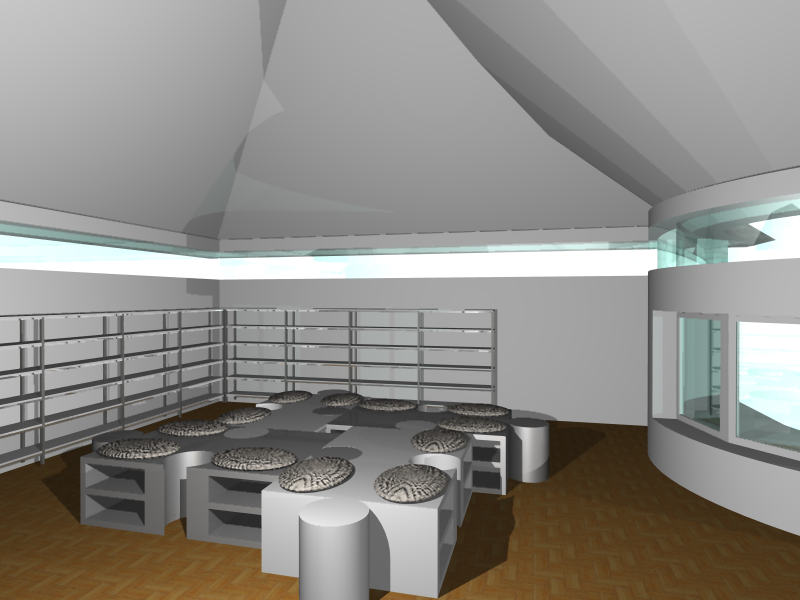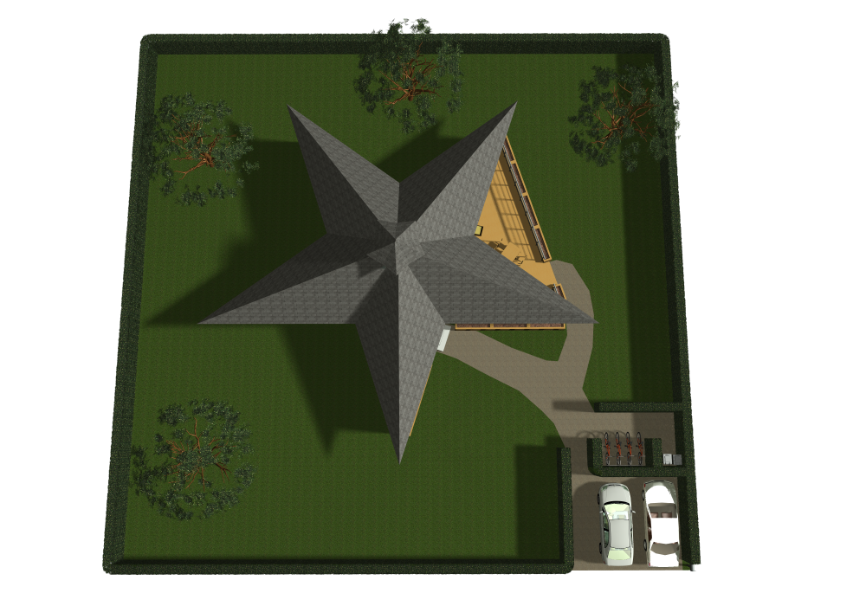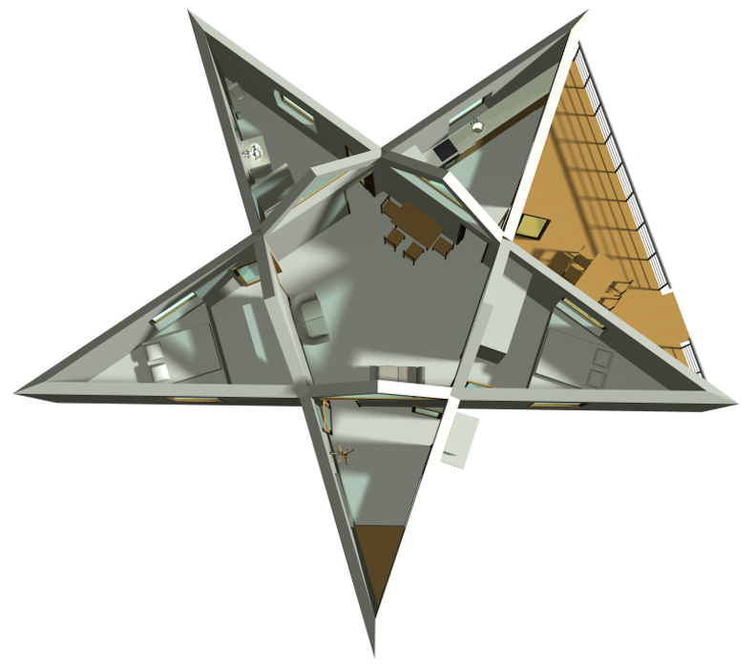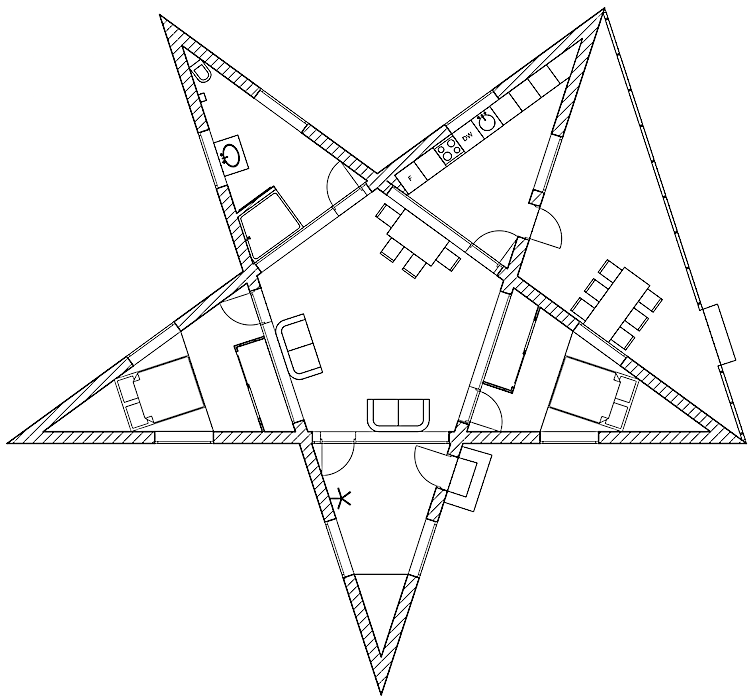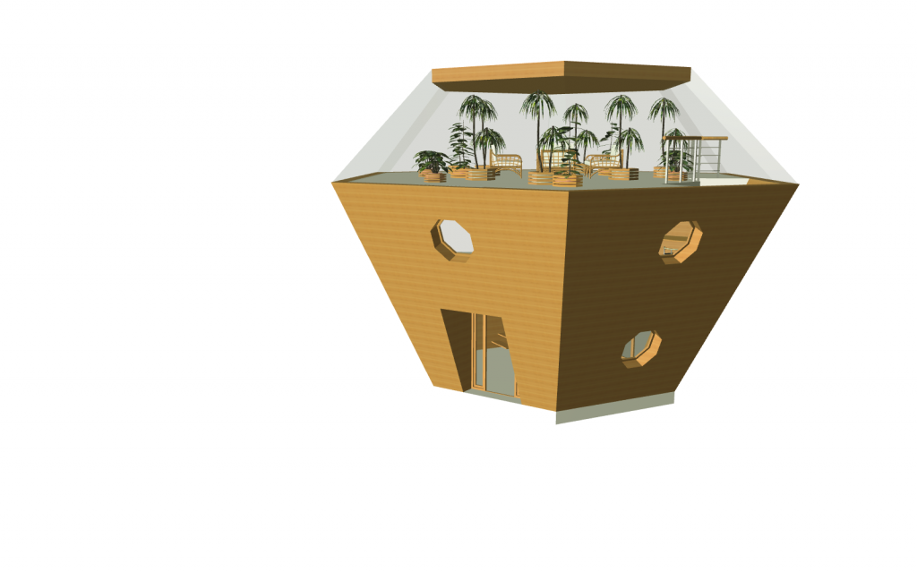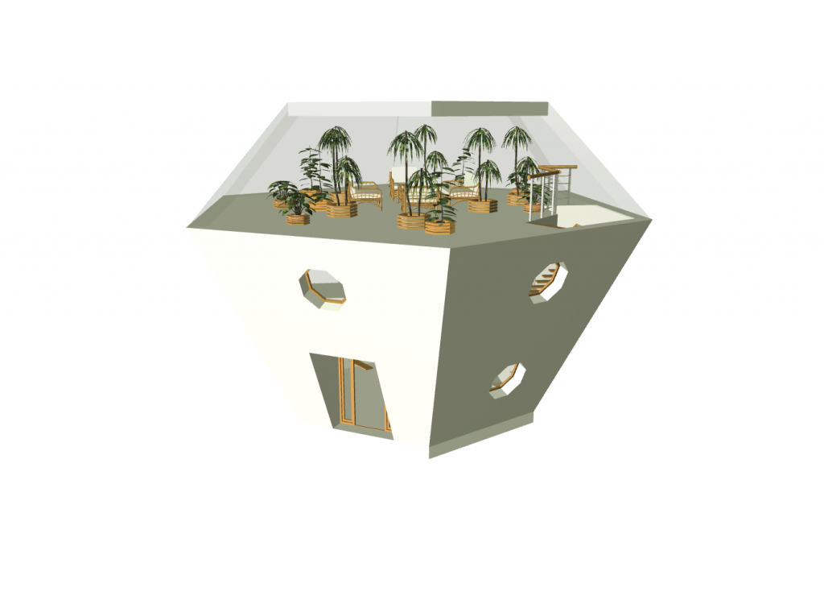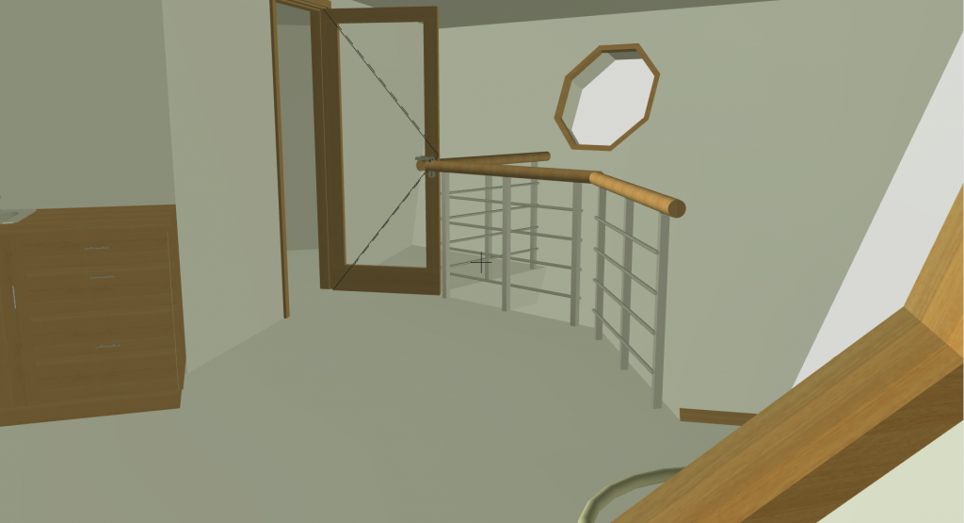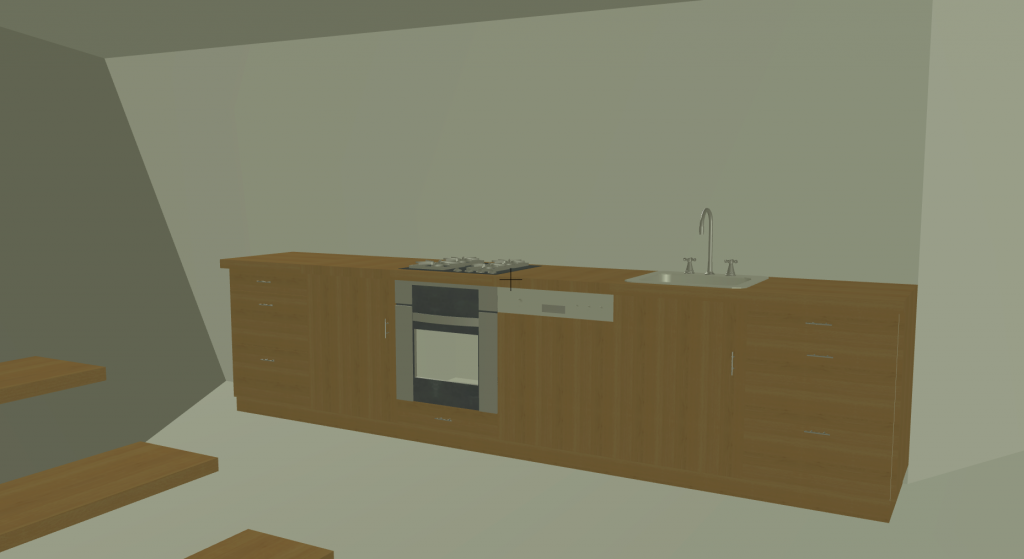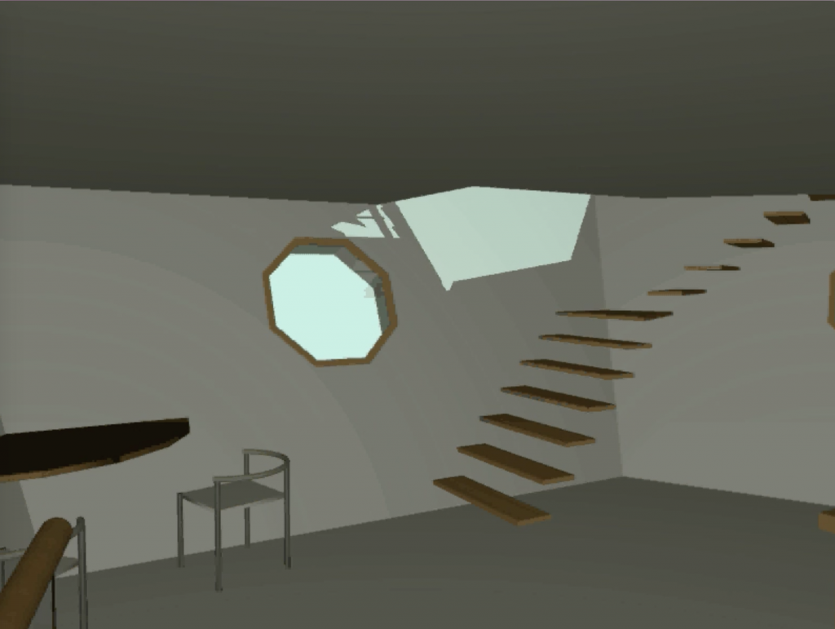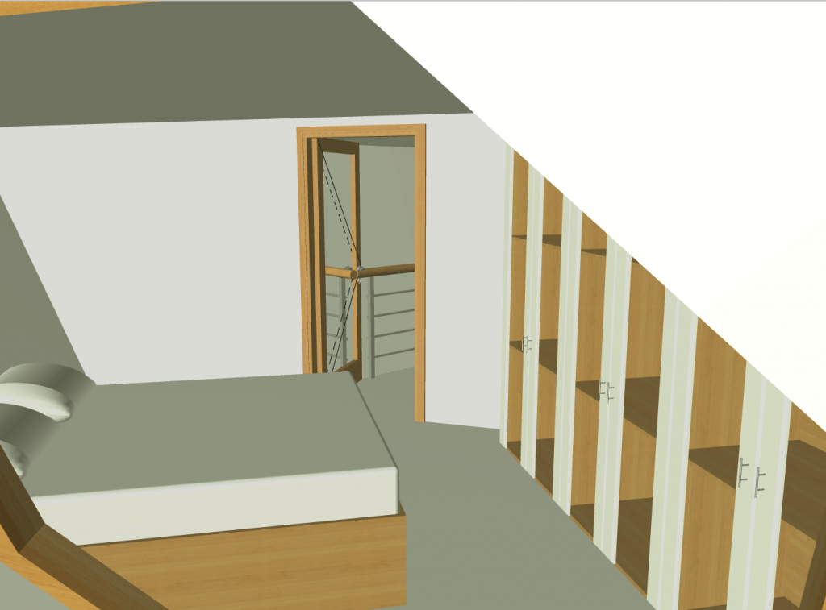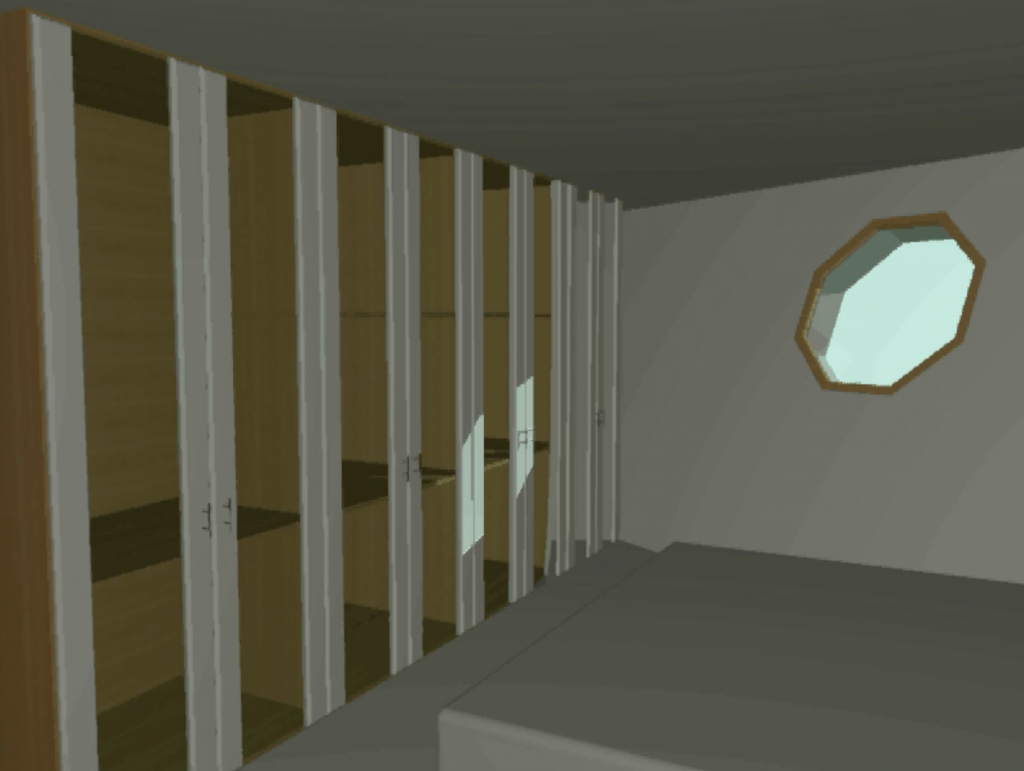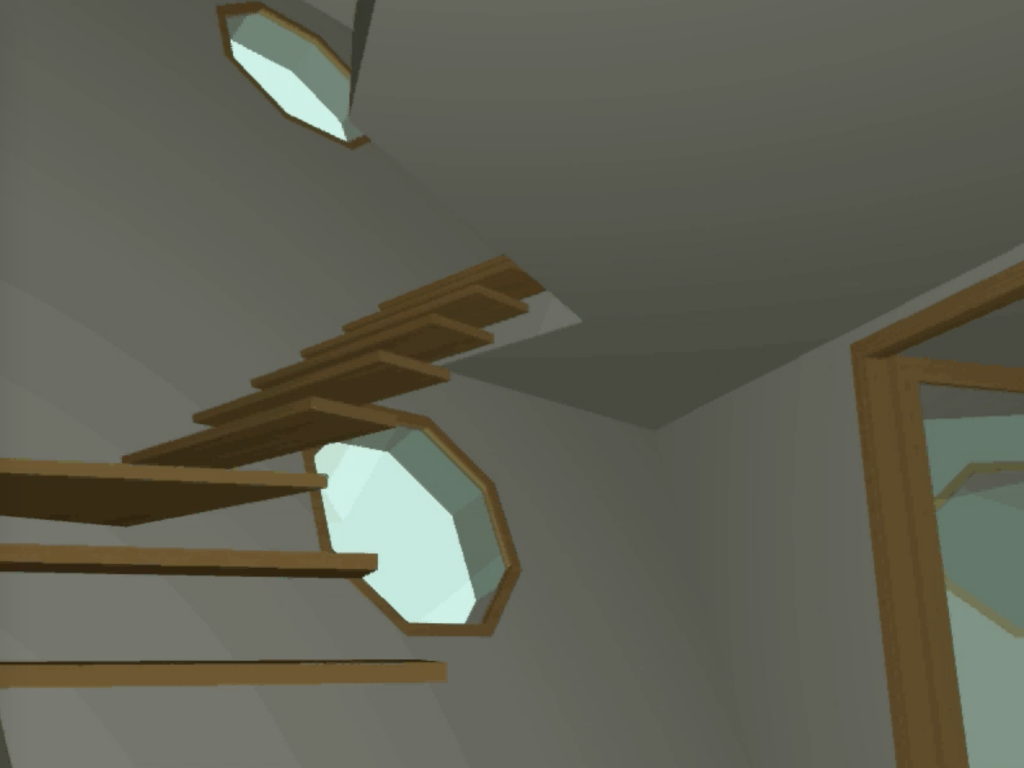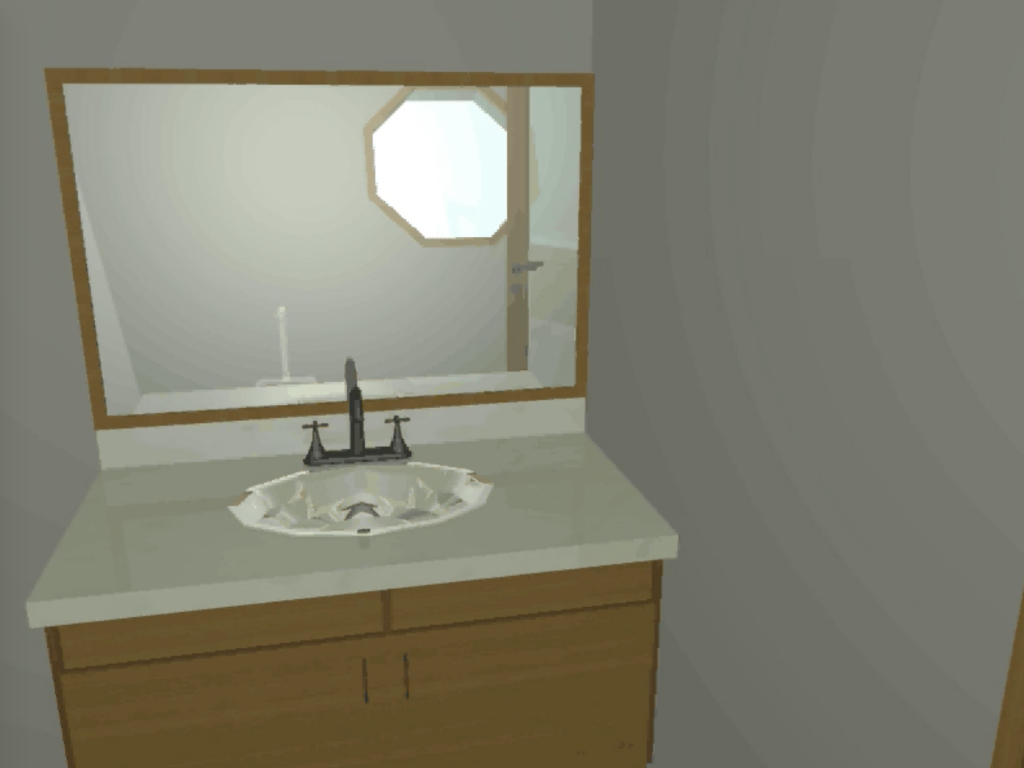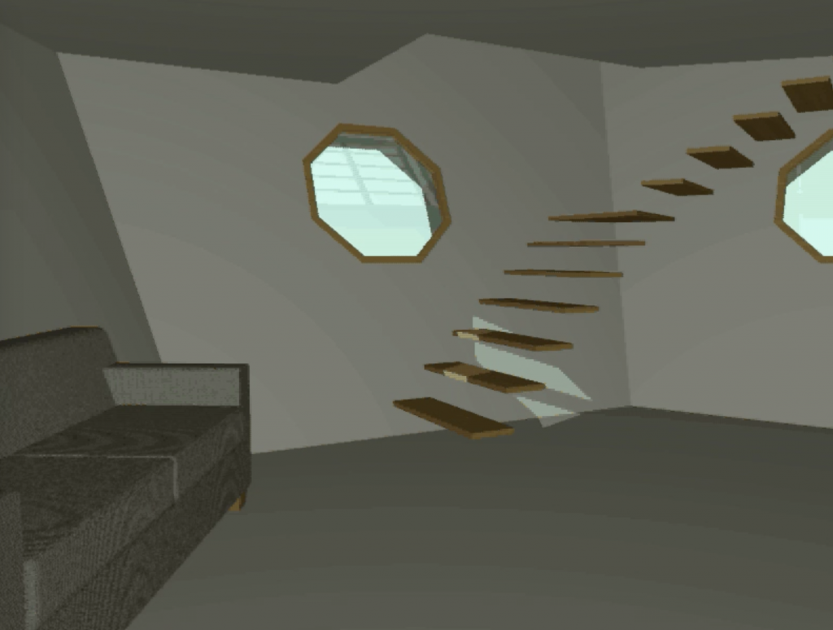Buildings
Cube house
Puzzle Library
A library shaped like a puzzle piece, with entrance in a “socket” on the side of the building. This provides a bit of shielding from wind and weather.
In the “loops” an out bay window is made to sit and rest, play or read in.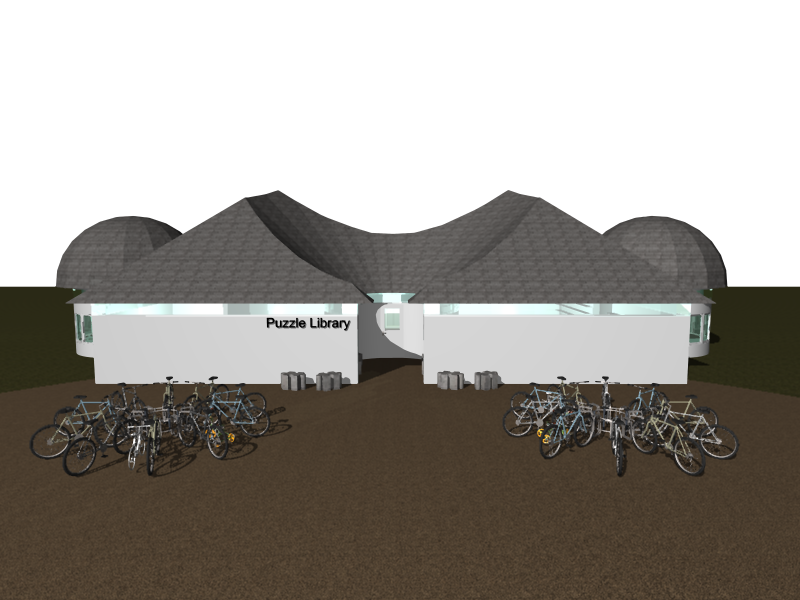
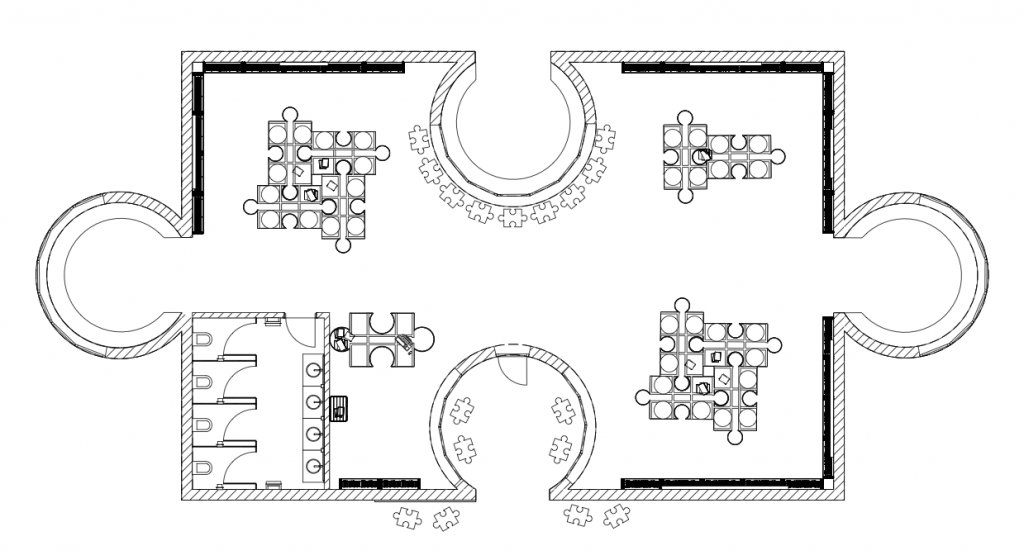
Special furniture built in puzzle form. A seating furniture with cushions and bookshelves.
Star buildings
I have a big love to stars and thus I have worked on buildings with star shapes. Both in horizontal and vertical, on both buildings much more could be done on the details. Here, the focus has been on getting the overall ideas made.
The horizontal star is more like a normal house in one plan. Each of the five star points have a function and in the middle there is a living room. There are two bedrooms with built-in wardrobes, a bathroom and a kitchen.
The last point and the one facing the road on the ground is the entrance.To the south-west there is a terrace between the two legs with exit from the kitchen.

To create light inside the center of the house, windows are placed in the walls into the five rooms and then the middle of the roof is just lifted up in a small glass tower.

The vertical star is made with open glass sides so it is possible to look into the building.

At the top is a roof terrace with a wooden espalier as the top of the star and the last point in the star.One of the star foots is with the entrance and staircase into the building. The other side is for storage and technique for the building.

The first floor is the kitchen-dining area, the next floor is with a bedroom and bathroom in the stars arms.

A spiral staircase rises through the floors and binds the floors together.

Semicircle house
This project is another cottage, this time the idea originated from a terrace. Where there would be sun most of the day, but it would still be sheltered from the buildings.
From this, the idea of a house in a semi-circle came and inside the house most round things have the same angle and the same center in the center of the terrace.

Floor plan

Some pictures from the inside of the interior.

Wooden cottage
Wooden cottage with a Swedish inspired entrance. Built in entirely wood and thought as a summer house.
I have seen some Swedish housing programs and my inspiration is therefrom, I have drawn it in ArchiCAD.

Some pictures from the inside of the interior.


Some cross-sectional views of the building.

Diamond
A Diamond building I have thought of, drawn in ArchiCAD.Pictures from the inside
Floor plan overviews
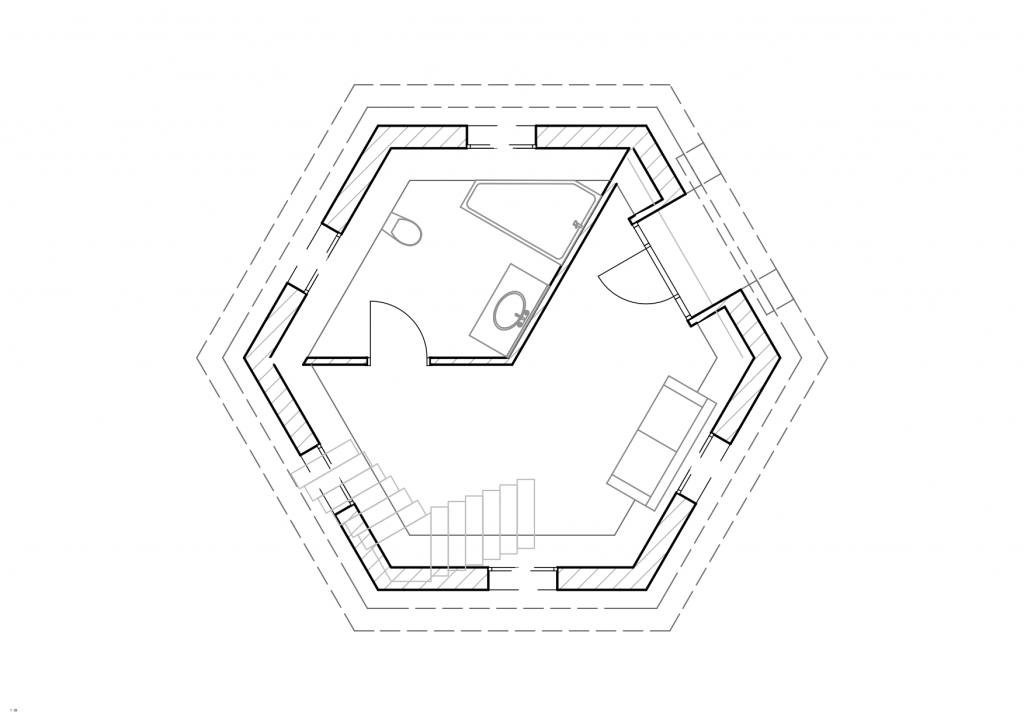
0. story 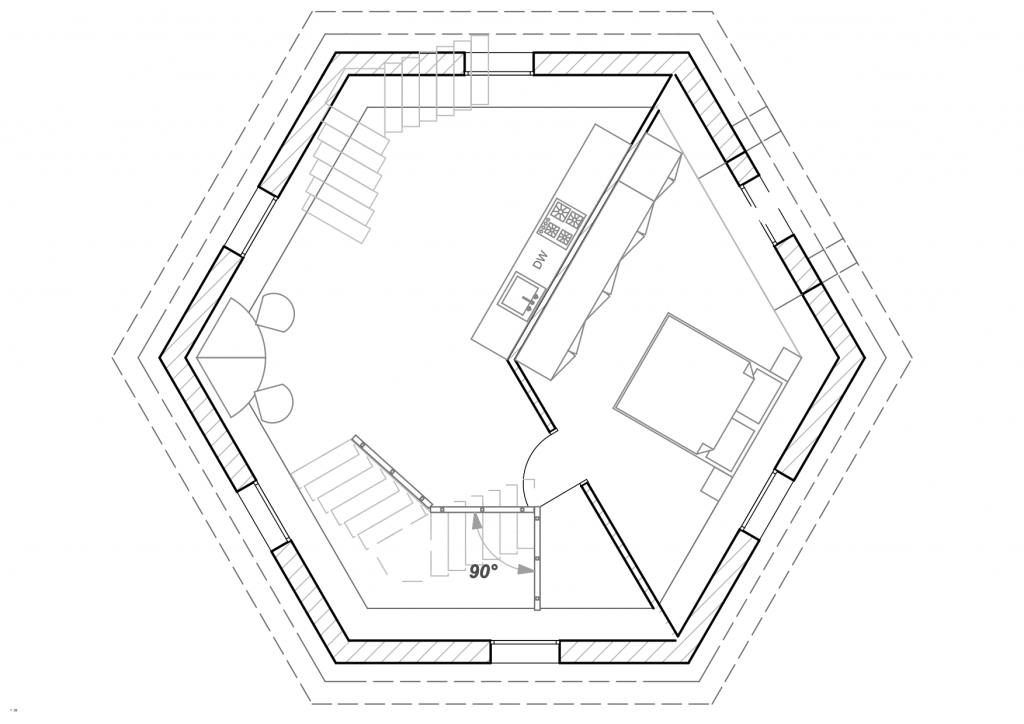
1. story 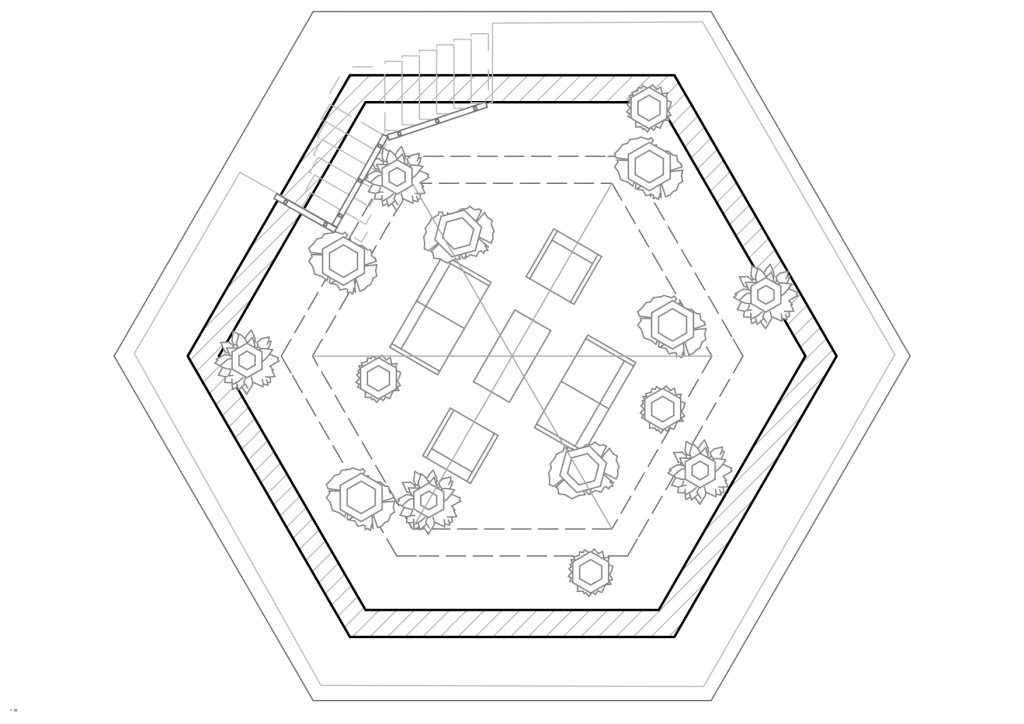
2. story
Hexagon house
Instead of the classic closed four-winged farms, I have drawn a six-winged building, a hexagon.With the possibility of accommodation in the two sides, the entrance gate and the hallway into the building in two others and common rooms in the last two sides oppeside the accommodations.



